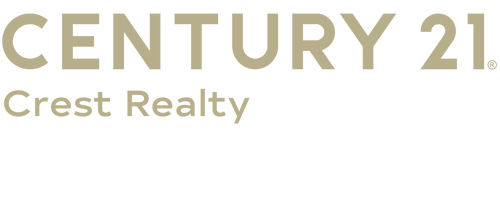


Listing Courtesy of:  GAMLS / Century 21 Crest Realty / Sherri Stockfleth
GAMLS / Century 21 Crest Realty / Sherri Stockfleth
 GAMLS / Century 21 Crest Realty / Sherri Stockfleth
GAMLS / Century 21 Crest Realty / Sherri Stockfleth 194 Pistachio Lane Kingsland, GA 31548
Active (45 Days)
$384,900
MLS #:
10528711
10528711
Taxes
$345
$345
Lot Size
9,148 SQFT
9,148 SQFT
Type
Single-Family Home
Single-Family Home
Year Built
2023
2023
Style
Ranch
Ranch
County
Camden County
Camden County
Community
Lake Victoria
Lake Victoria
Listed By
Sherri Stockfleth, Century 21 Crest Realty
Source
GAMLS
Last checked Jul 7 2025 at 6:16 PM GMT+0000
GAMLS
Last checked Jul 7 2025 at 6:16 PM GMT+0000
Bathroom Details
- Full Bathrooms: 2
Interior Features
- Double Vanity
- Master on Main Level
- Separate Shower
- Soaking Tub
- Tray Ceiling(s)
- Walk-In Closet(s)
- Laundry: Mud Room
- Dishwasher
- Electric Water Heater
- Microwave
- Range
- Stainless Steel Appliance(s)
Kitchen
- Breakfast Bar
- Kitchen Island
- Solid Surface Counters
Subdivision
- Lake Victoria
Lot Information
- None
Property Features
- Fireplace: 0
- Foundation: Slab
Heating and Cooling
- Central
- Ceiling Fan(s)
- Central Air
Flooring
- Vinyl
Exterior Features
- Roof: Composition
Utility Information
- Utilities: Cable Available, Electricity Available, High Speed Internet, Sewer Connected, Underground Utilities
- Sewer: Public Sewer
School Information
- Elementary School: Matilda Harris
- Middle School: Camden
- High School: Camden County
Garage
- Attached Garage
Parking
- Garage
- Attached
Living Area
- 1,835 sqft
Location
Listing Price History
Date
Event
Price
% Change
$ (+/-)
Jul 07, 2025
Price Changed
$384,900
2%
7,400
Jul 07, 2025
Price Changed
$377,500
-2%
-7,400
Mar 19, 2025
Original Price
$384,900
-
-
Estimated Monthly Mortgage Payment
*Based on Fixed Interest Rate withe a 30 year term, principal and interest only
Listing price
Down payment
%
Interest rate
%Mortgage calculator estimates are provided by CENTURY 21 Real Estate LLC and are intended for information use only. Your payments may be higher or lower and all loans are subject to credit approval.
Disclaimer: Copyright 2025 Georgia MLS. All rights reserved. This information is deemed reliable, but not guaranteed. The information being provided is for consumers’ personal, non-commercial use and may not be used for any purpose other than to identify prospective properties consumers may be interested in purchasing. Data last updated 7/7/25 11:16




Description